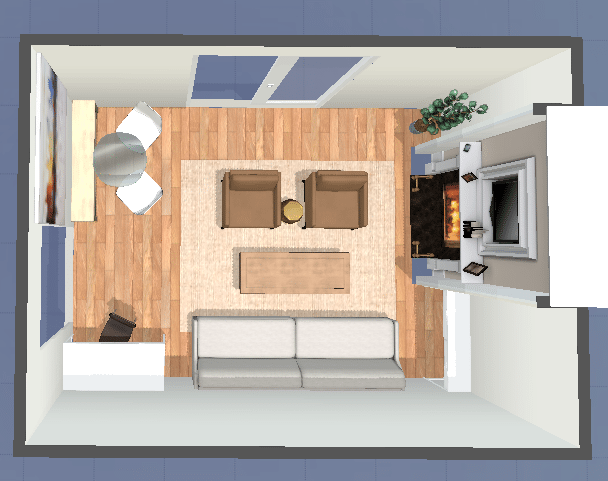Updating the Family Room
Do you ever have decor regret?WHO DOESN'T!I've been experiencing a lot of that these days, as I look around at the rooms in our house we had to rush to decorate when we were mid-renovations and had deadlines to be met - specifically, our family room. It's not that I particularly dislike anything we got, but it doesn't all necessarily work well in the awkward space that we have here with the off-centre fireplace, large glass sliding doors, and wide (also off-centre) doorway into the room. Here's what we're currently working with - minus the Christmas decor!
The Before:
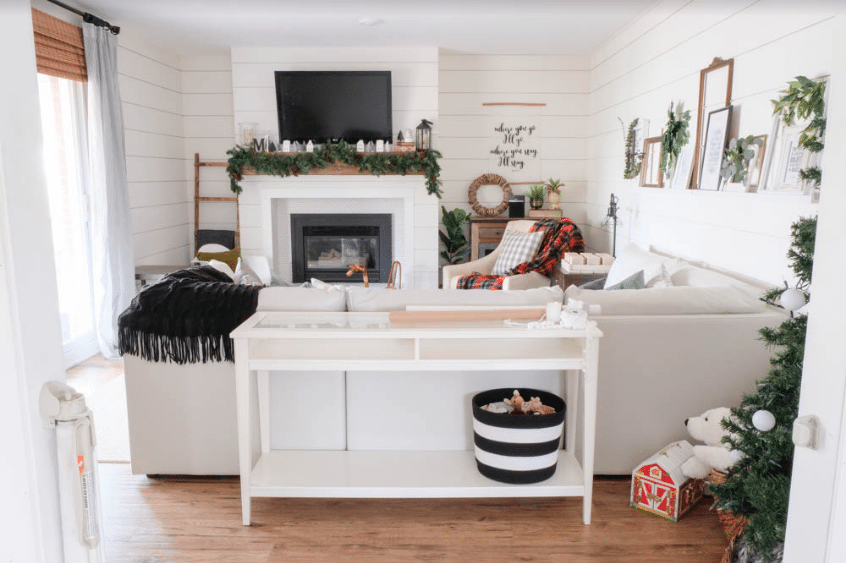
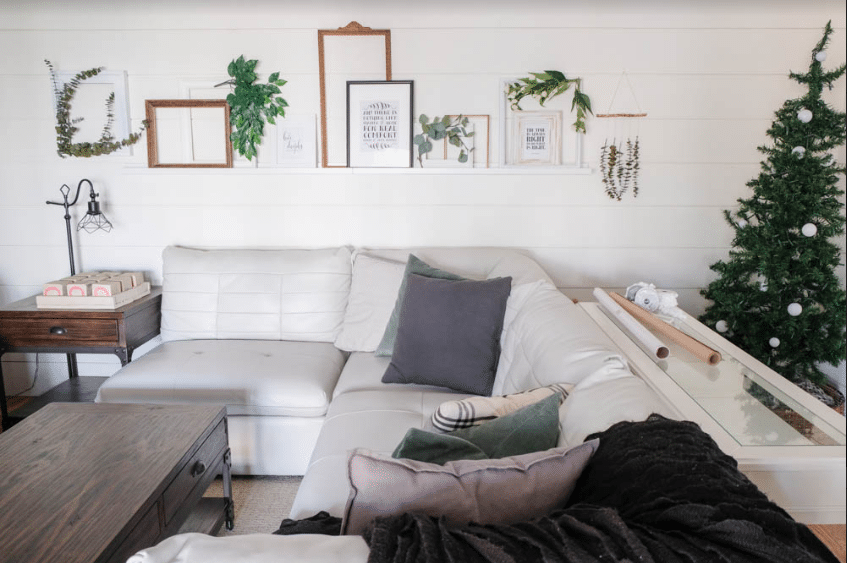 In a perfect world, we would have built-ins on either side of the fireplace with open shelving.In a perfect world, we would also have the budget for said built-ins, but that hasn't happened yet!
In a perfect world, we would have built-ins on either side of the fireplace with open shelving.In a perfect world, we would also have the budget for said built-ins, but that hasn't happened yet!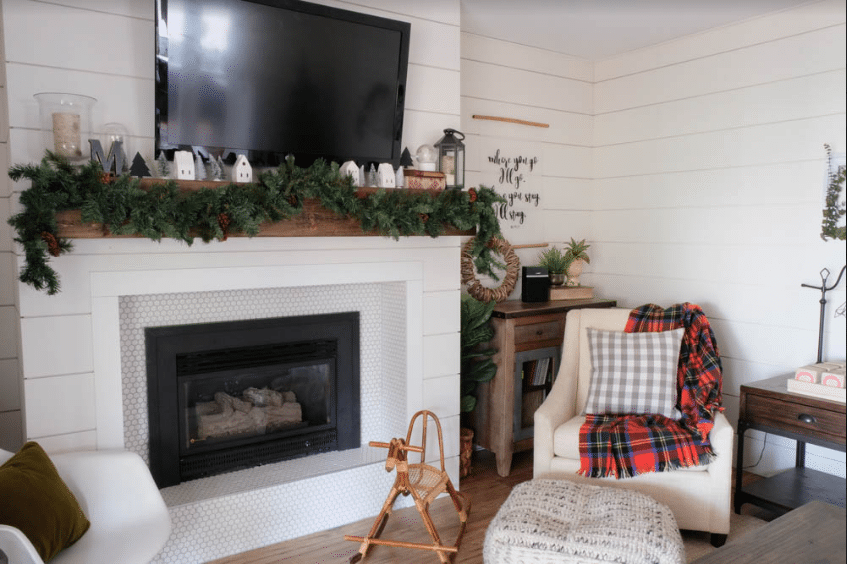 This room has to be an office, a place to relax, and a play space for toddlers. It's a well-used space that also occasionally gets hosts friends and family, so it's important for us to have both functionality and comfort happening simultaneously. There's now a desk where the Christmas tree was in these pictures.
This room has to be an office, a place to relax, and a play space for toddlers. It's a well-used space that also occasionally gets hosts friends and family, so it's important for us to have both functionality and comfort happening simultaneously. There's now a desk where the Christmas tree was in these pictures.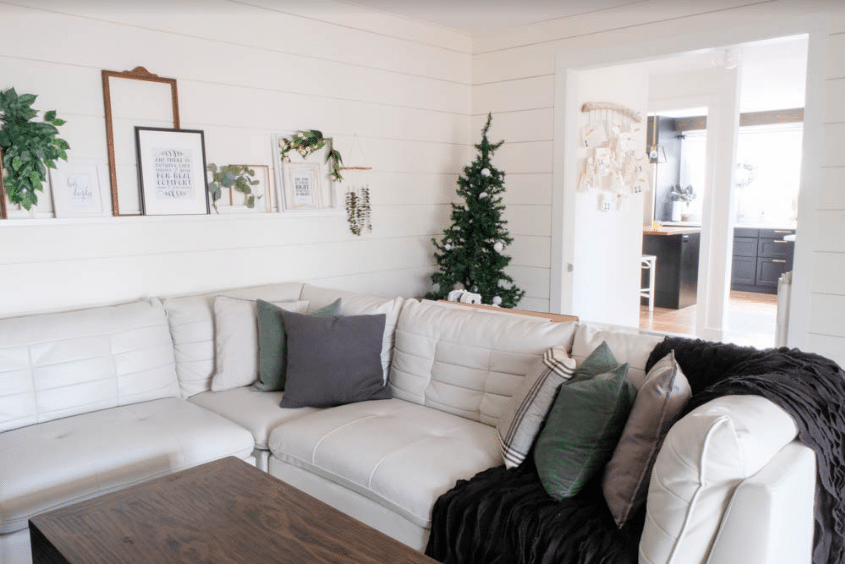 My first plan is to open up the space a bit more. I'd love to move the sofa up against the wall and try to add a bit of symmetry to this lopsided room. How? Well first, I want to bring in some new chairs that have a bit more of an informal feel.
My first plan is to open up the space a bit more. I'd love to move the sofa up against the wall and try to add a bit of symmetry to this lopsided room. How? Well first, I want to bring in some new chairs that have a bit more of an informal feel.
Modern Armchairs:
I really think having two armchairs that have a bit of an open, wooden frame will make the space feel larger, and will make for a good conversation area. I'm working with Wayfair to update this space, and I can't wait for this space to make more sense! You can see what I mean if you keep scrolling to the floorplans, but if you're curious about what some of my favourite armchairs are, I chose a few of them here for you: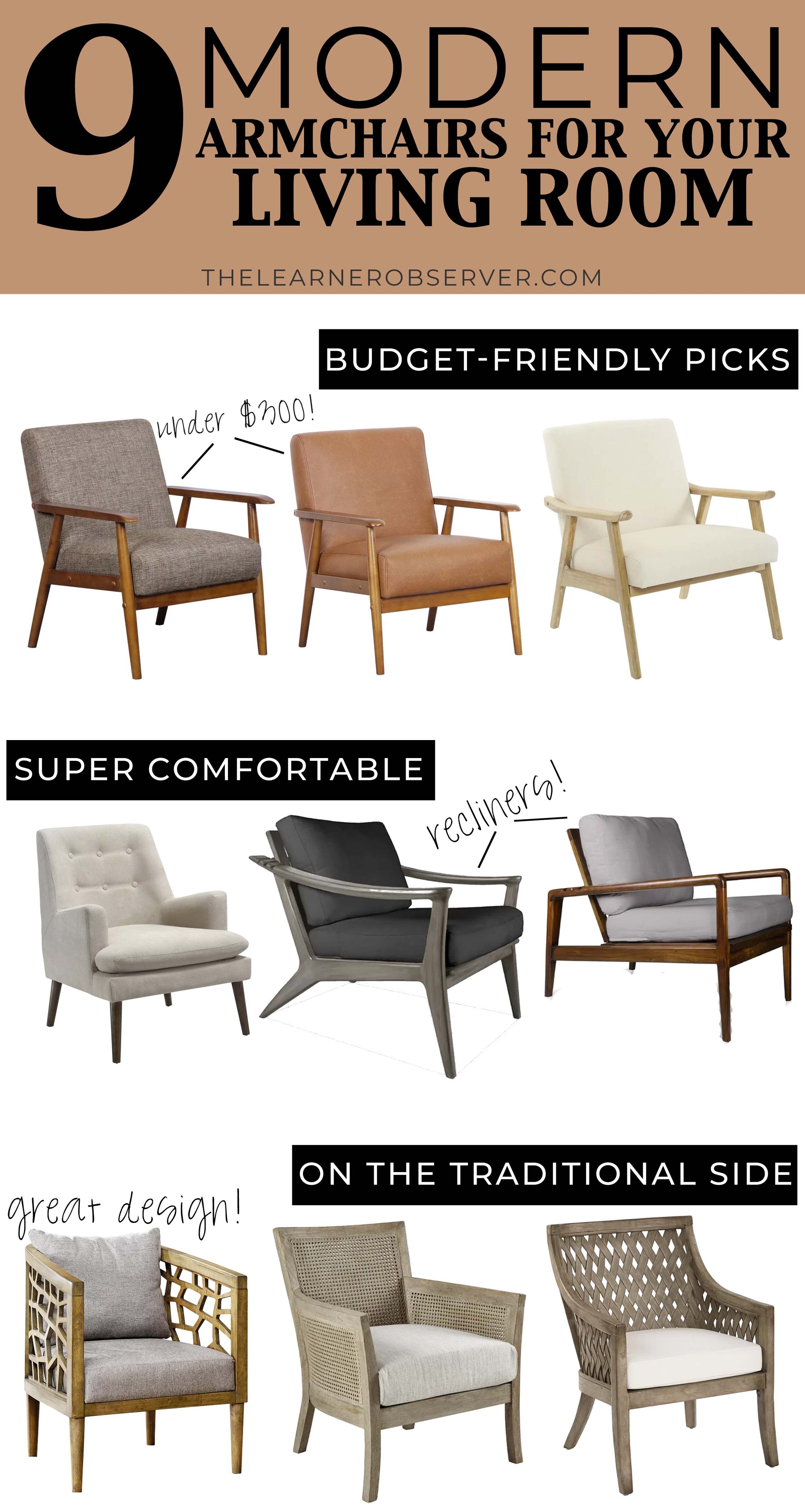
1 ~ 2 ~ 3 ~ 4 ~ 5 ~ 6 ~ 7 ~ 8 ~9
Again, as budget allows, we'll replace the sofa with something a little more streamlined and with lower arms to open up the room even more. For now, this ultra comfortable sectional will stay.
Floor Plans:
To give you an idea of what I mean when I say this room is lopsided, here's a floorplan showing the layout I hope to have happening in here shortly: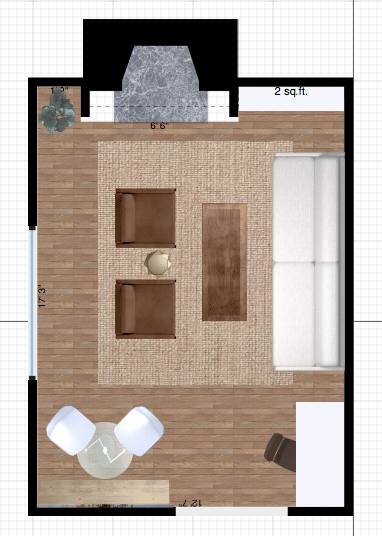
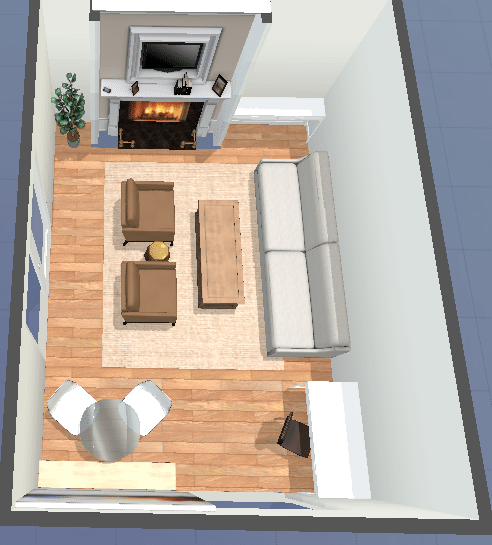 Because our current sectional comes in pieces, I'll turn it into a regular sofa and have the remaining pieces in the basement until the whole thing goes down there.I want to add in a little round table with a bench in the corner opposite of the desk, creating separate areas in the room that can all work together if need be, especially when we need extra seating. I'll add shelving above the desk because this is the main workspace for my husband.As far as inspiration goes, you can always check out my Living Room and Family Room Pinterest boards. These two spaces have also been on my mind lots, as I plan for artwork on the walls and having smaller side tables around the room rather than the two large ones we currently have.
Because our current sectional comes in pieces, I'll turn it into a regular sofa and have the remaining pieces in the basement until the whole thing goes down there.I want to add in a little round table with a bench in the corner opposite of the desk, creating separate areas in the room that can all work together if need be, especially when we need extra seating. I'll add shelving above the desk because this is the main workspace for my husband.As far as inspiration goes, you can always check out my Living Room and Family Room Pinterest boards. These two spaces have also been on my mind lots, as I plan for artwork on the walls and having smaller side tables around the room rather than the two large ones we currently have.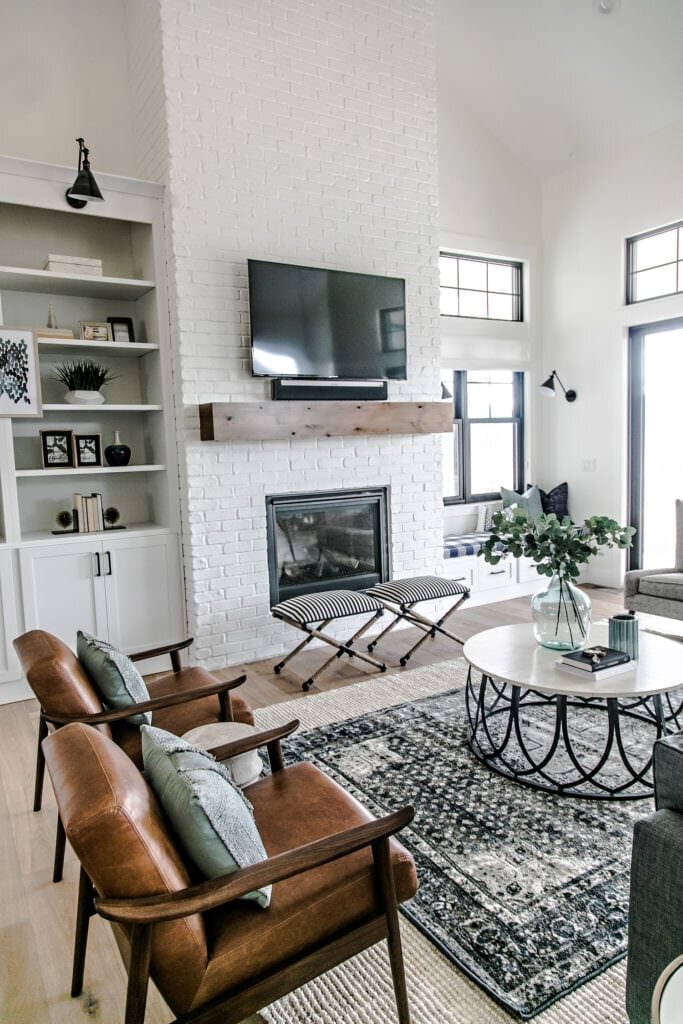
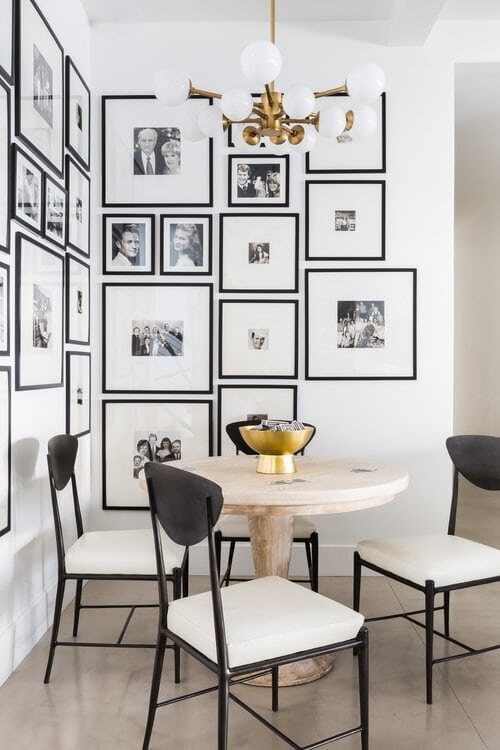 So for now, that's what we have going on. I'll keep you updated when we make changes to this space, which will be soon. I swear!Until next time!Oh, and yes, Wayfair.ca is sponsoring this mini makeover, but this is definitely me keeping it real with you and telling you how I really feel!
So for now, that's what we have going on. I'll keep you updated when we make changes to this space, which will be soon. I swear!Until next time!Oh, and yes, Wayfair.ca is sponsoring this mini makeover, but this is definitely me keeping it real with you and telling you how I really feel!
